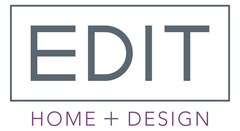
Bathroom 3D visualisation
Whilst professional designers can get excited by the plans and elevations they create for the bathrooms they are designing, most of our clients are not used to reading CAD plans. For that reason the team at EDIT Home & Interiors invest a lot of time in creating 3D visuals for their projects, enabling them to communicate their design proposals in a clear and concise way to their customers.
Here are a few examples of plans, our visuals and photos of the finished bathrooms that we have created for some of our clients .










